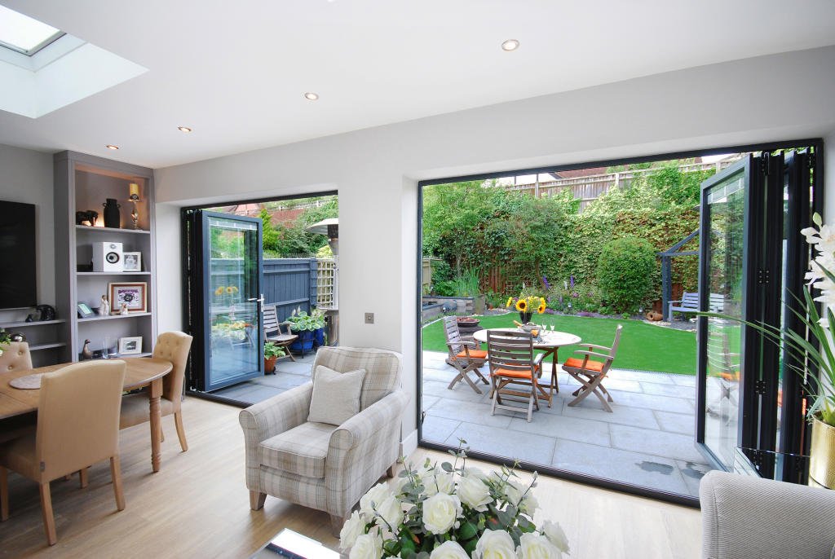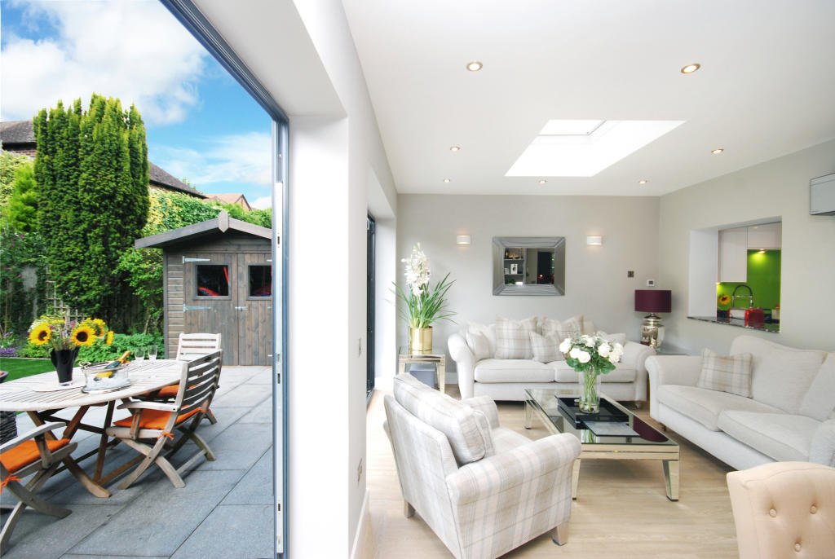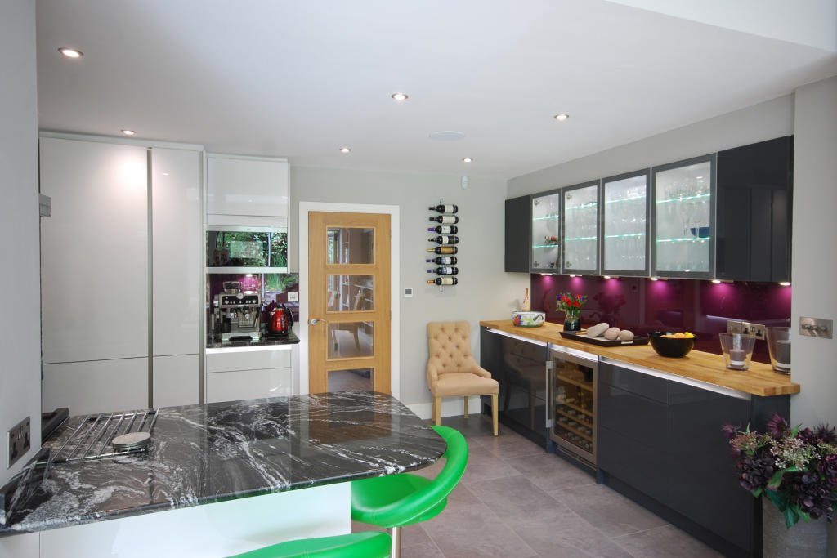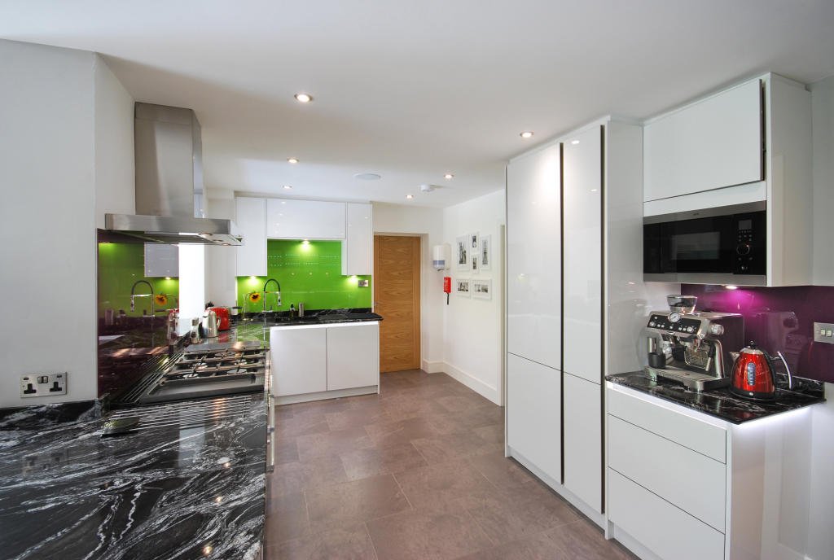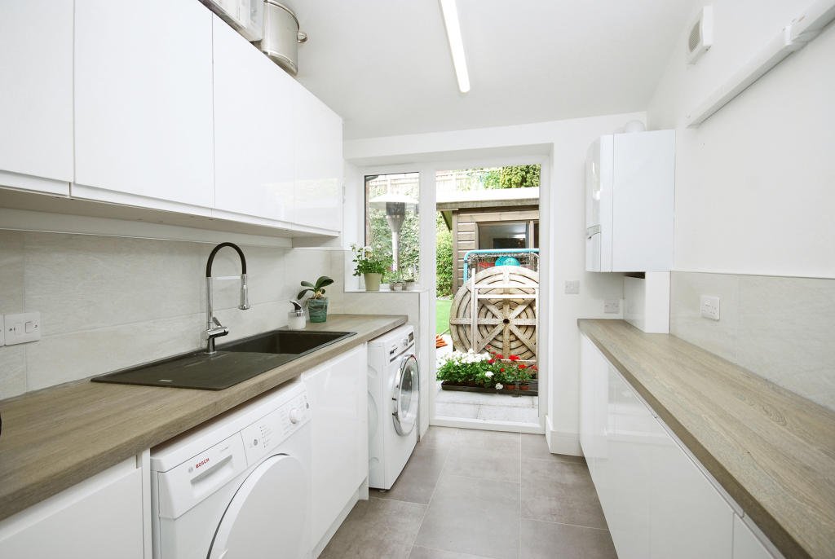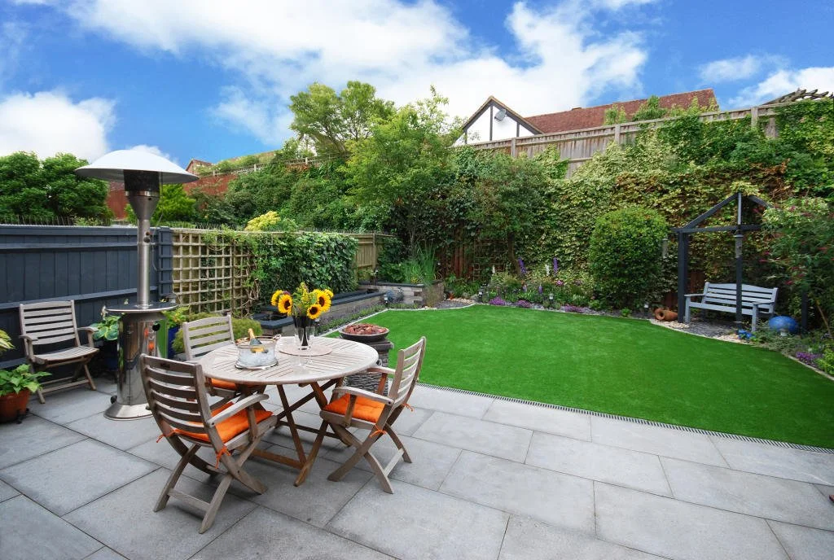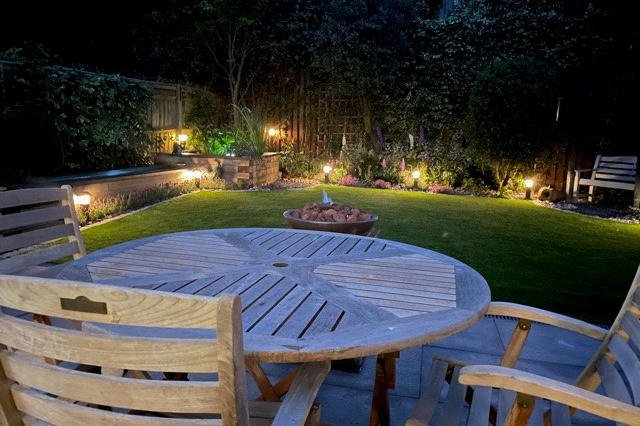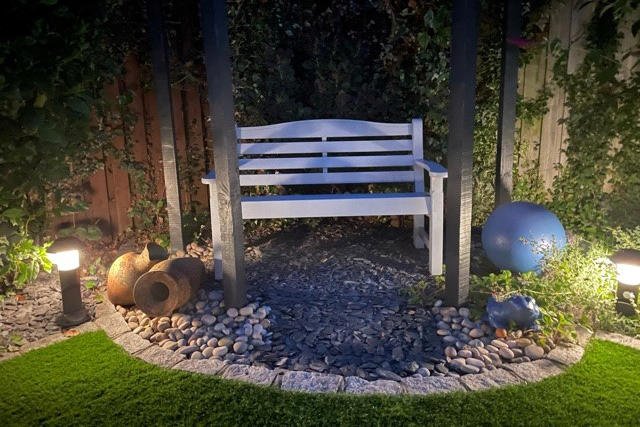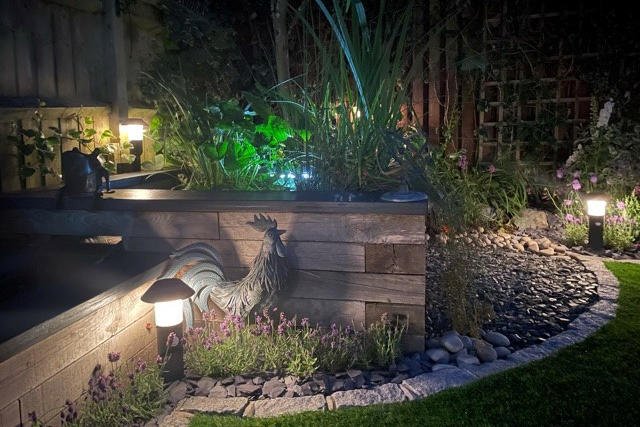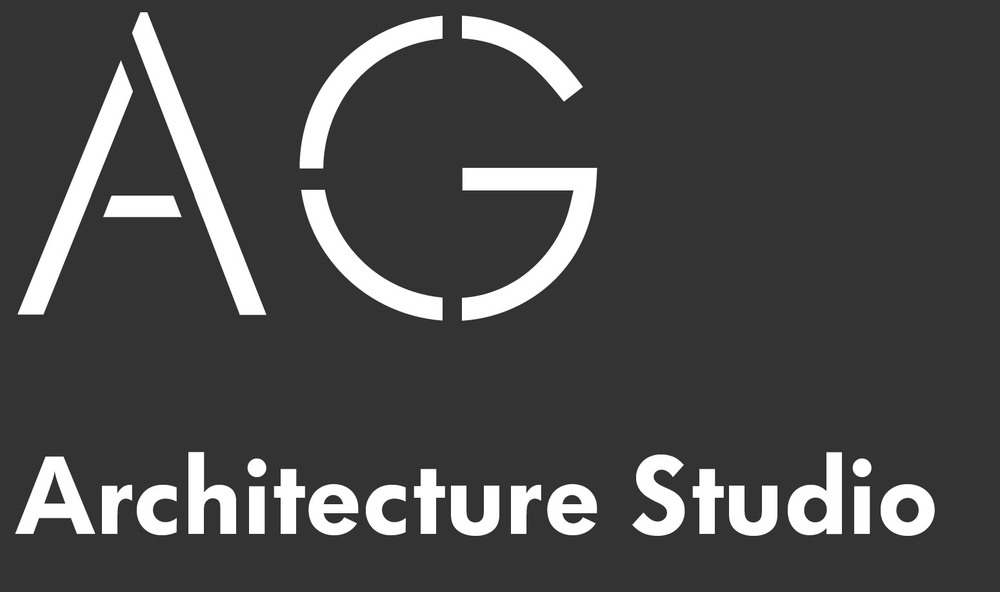Single storey Extension in Wooburn Green
AG architecture studio was commissioned to design a single-storey extension and internal remodeling of a terraced house in Wooburn Green.
The proposal comprises the repositioning of the staircase which was originally located in the living room. This allowed the creation of an open-plan living kitchen/breakfast area by removing the wall between the two spaces.
On the first floor, the master bedroom was relocated in the front to allow space for ensuite and more storage units.
The large sliding folding doors were proposed to maximise the views of the garden and rooflight on the flat roof allowed lots of natural light in the rooms, which were otherwise very gloomy in the existing house
Project value £200,000





