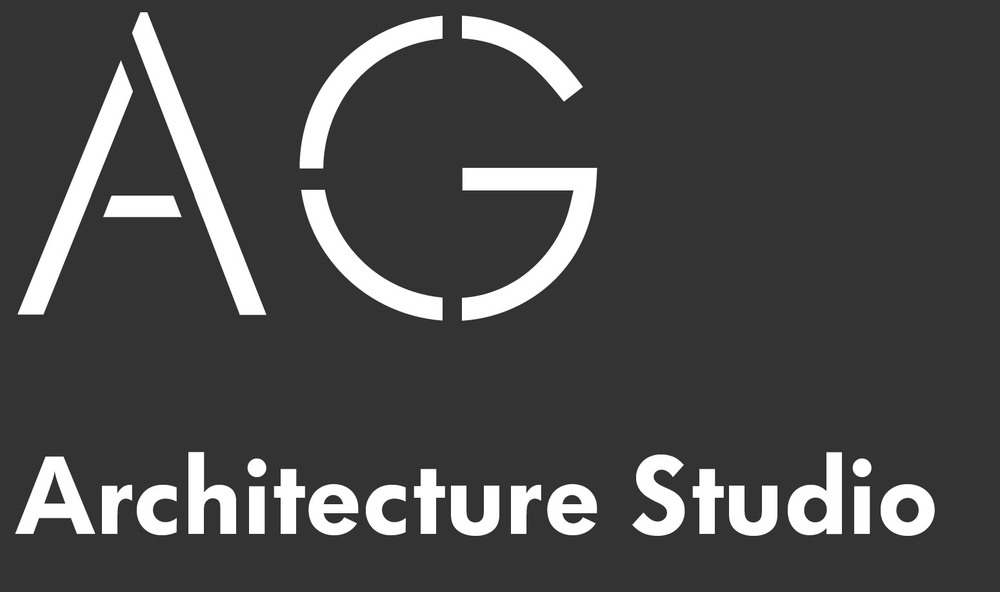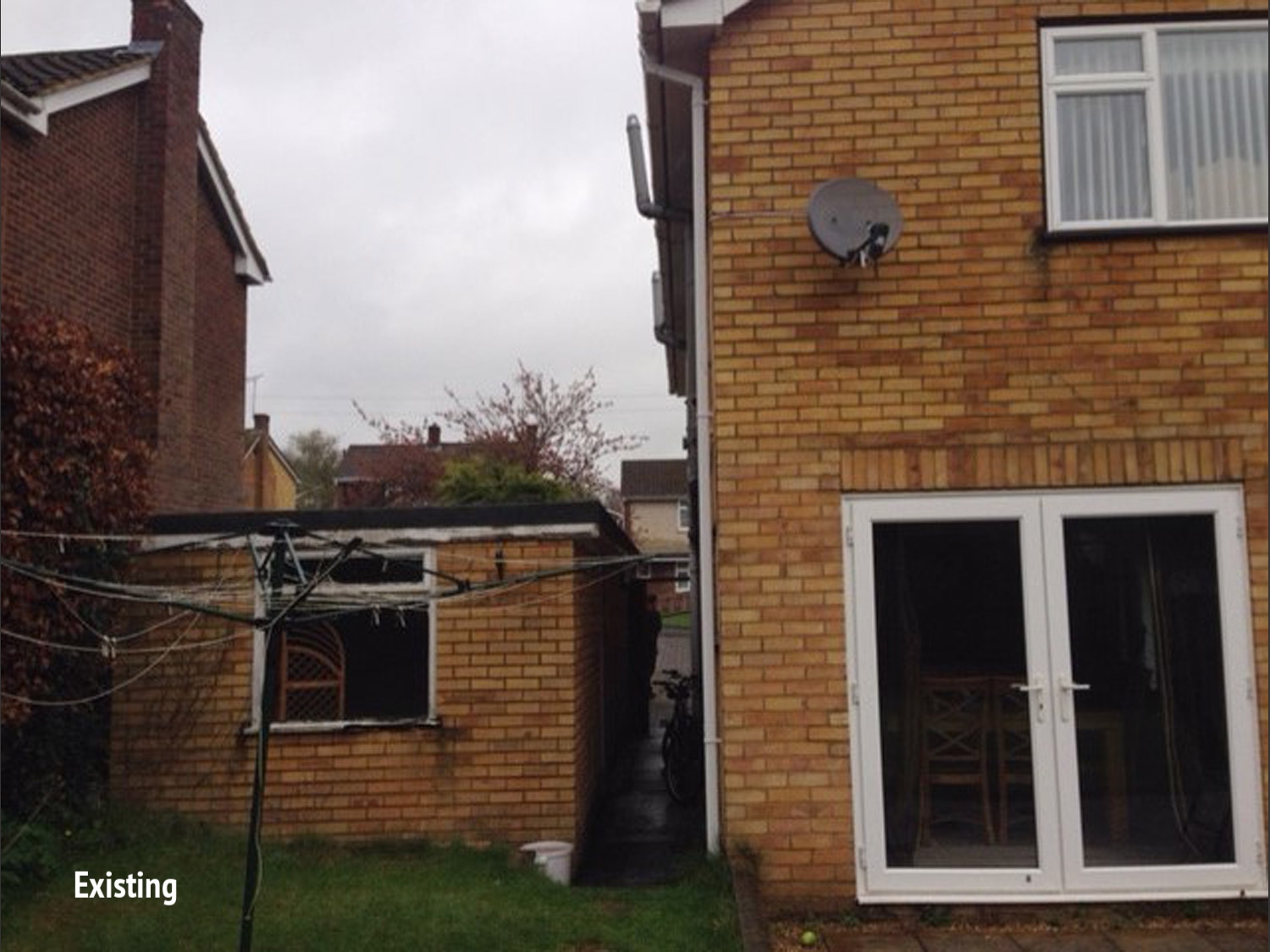This property is situated on a corner plot in a private estate in High Wycombe. The existing house was built in 1960’s with interlocking tiles and combination of render and facing brickwork.
The house was benefited with large garden but with very small sized bedrooms, living room and kitchen.The challenge was to improve the internal spaces and to focus on the specific areas rather than trying to alter the existing structure of the property.
The design brief was met by demolishing the detached garage to create a new glazed double height main entrance , kitchen and utility room.
Some of the internal walls were knocked down to create bigger rooms which also helped to improve the flow of the spaces.
Large patio doors were proposed in the kitchen and living room to access the garden allowing light to penetrate through the footprint later on in the afternoon/evening.
On the first floor the extension provides master bedroom with ensuite facility and large landing area which is used as a separate sitting area.
The existing house has been given a new style that sits comfortably in its context and whilst looking modern still creates a warm and inviting feel. The new accommodation fixes the problems of the existing layout while retaining the positive elements and enhancing property allowing the internal spaces to respond better to the site and its orientation.
Project value £150,000








