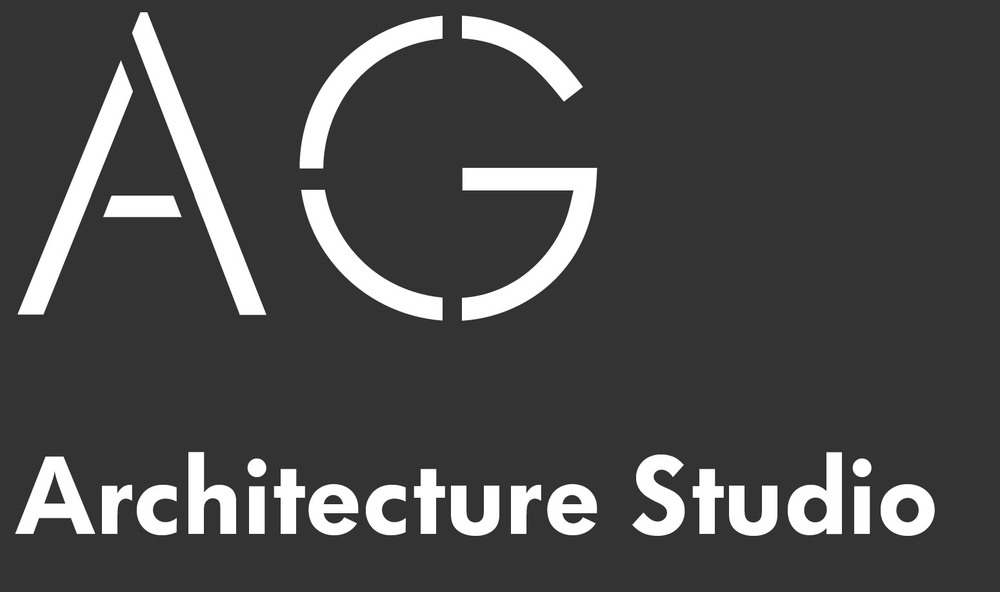The current owners recently bought this 4 -bedroom house, in the developed area of Beaconsfield.
Situated on a reasonable sized plot, the house fell short of what they needed a family home to provide.
The intention was to extend and remodel the property comprising of large open spaces and improving
the quality of spaces. The aim was also to transform the external appearance to create a character without compromising the accommodation.
The design proposals included to enhance all the existing spaces and focussed on the creation of open plan kitchen and family room on the ground floor that stretched across most of the rear elevation. The large sliding folding doors at the rear gives the setting that combined both inside and outside living qualities. Repositioning of the existing staircase gave an opportunity to create a large entrance hall. The existing single stories of both side of the house were extended on the first floor to provide a big living room, study and a garage on the ground floor and increased four bedrooms with dressing and ensuite facilities on the first floor.
A covered balcony with the master bedroom at the rear provided an extra outdoor space and a large ensuite and dressing gave them a touch of luxury.
A traditional appearance has been created with facing brickwork and detailing in stone. A large stone portico helps to focus at the main entrance. The slates on the roof and timber windows completes the traditional style and transforms the property beyond recognition.










