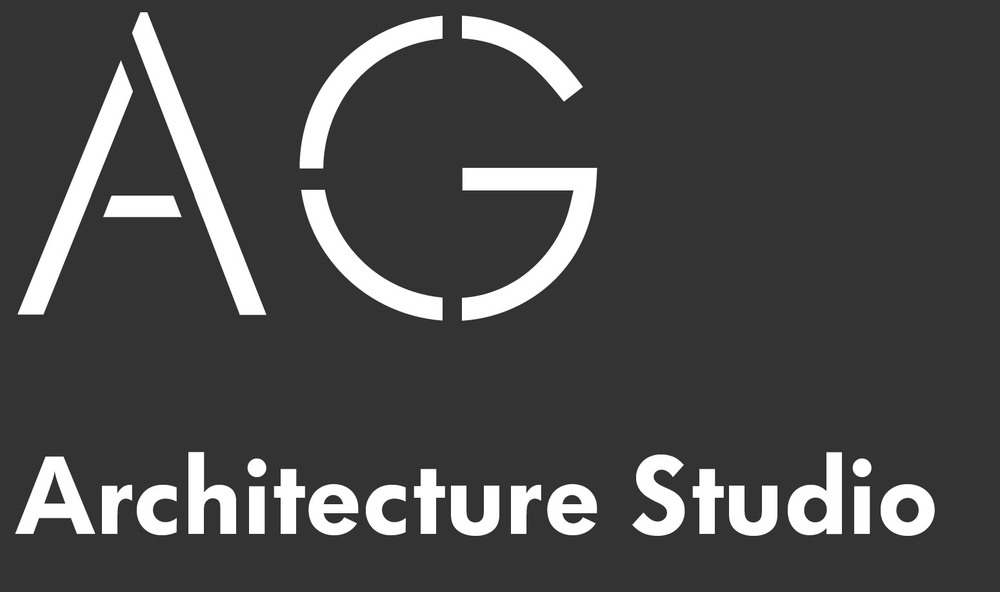AG was commissioned to remodel and extend the two bedrooms’ chalet bungalow in Winchmore Hill.
The brief was to create a large kitchen, dining and family area on the ground floor and three bedrooms on the first floor with family bathroom and ensuite facilities.
Main emphasis on the design was to maximise the benefit of south facing garden. The house had an attached garage with their neighbours which was occupying a large portion of their garden.The garage was proposed to be demolished and brought in line with the front of the property .
The ridge height was increased to give extra headroom. Front gable was increased in height to give the benefit of extra accommodation and overlooking the stunning views of the common.
Large bifold doors and windows were incorporated in the family room to take the advantage of their garden.
Project value : £225,000









