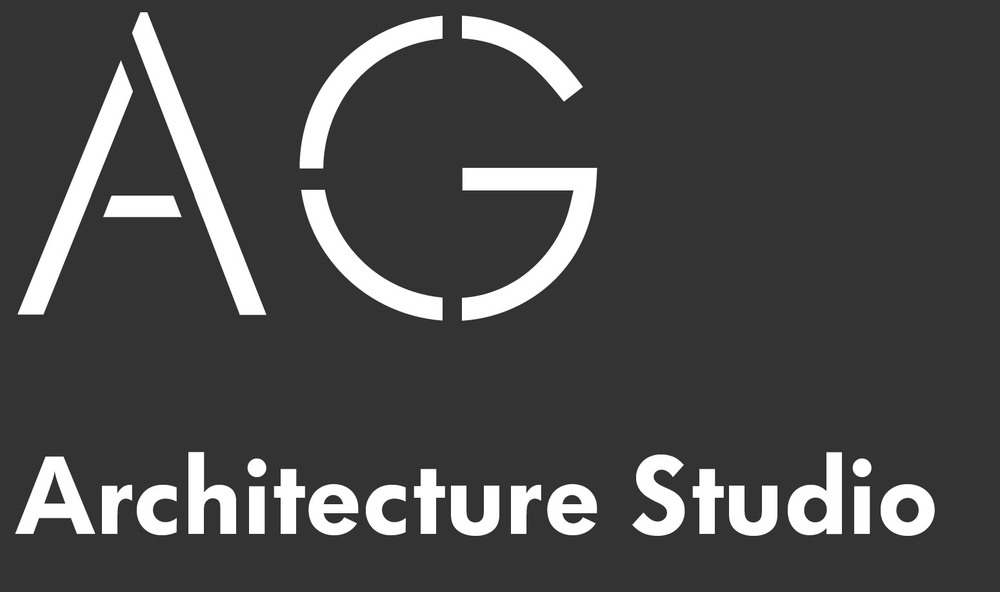Extension in Great Missenden
This Bungalow lies in the Green Belt settlement Area and the Chiltern Area of Outstanding Natural Beauty. The property was surrounded by large two and three-story houses which made this property look out of character.
The layout of the property was cramped for a multi-generation family. Therefore, an extension was proposed with another floor added to the existing footprint.
The proposal comprises of large entrance hall, snooker room, kitchen/breakfast area, living room, and five bedrooms with ensuite facilities
There were a lot of objections from the neighbours, but after numerous negotiations with the planners, the planning permission was granted.
The materials for the external walls of the chalet bungalow were rendered with red clay tiles and oak lintels. This was in keeping with the Chiltern guidelines and make the property more attractive and in keeping with the area.



