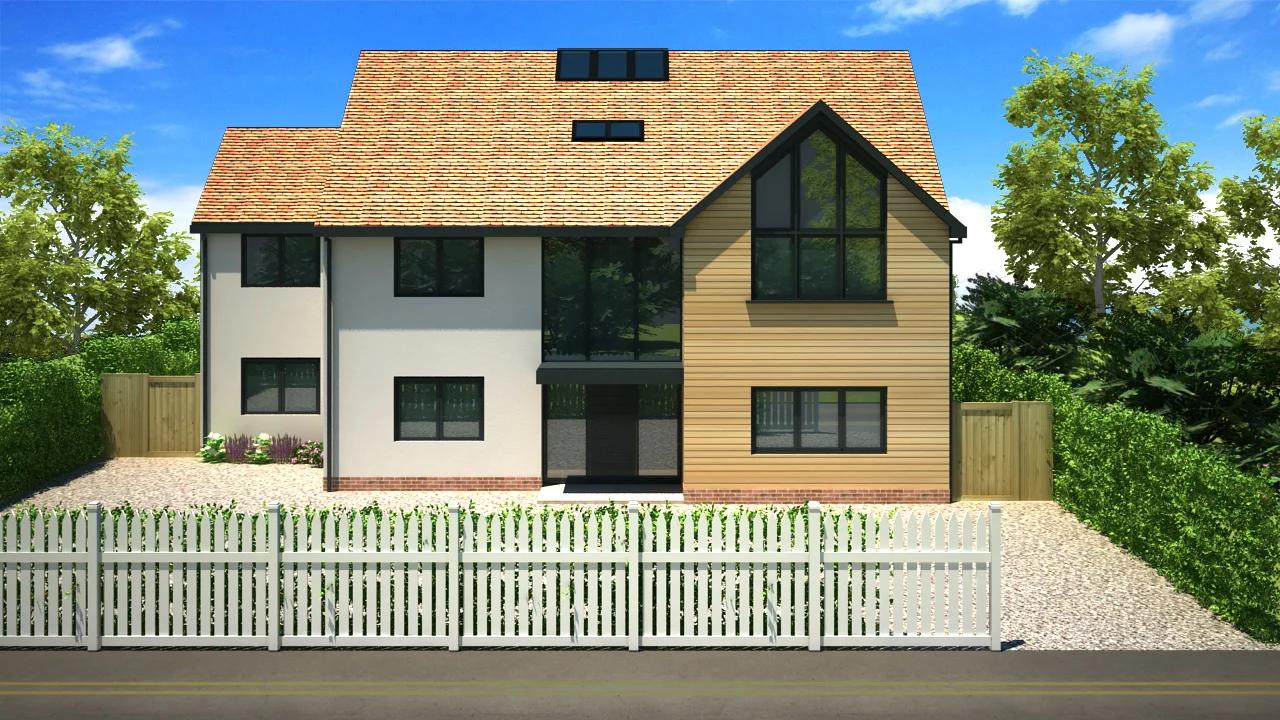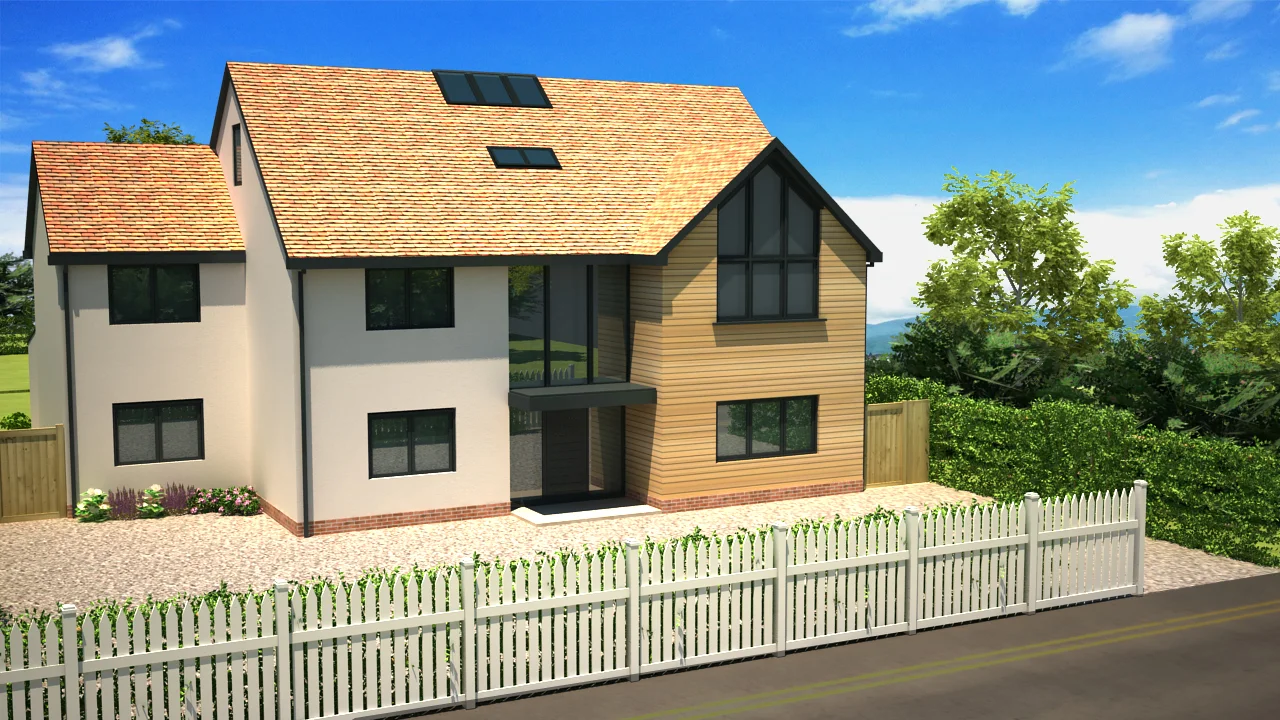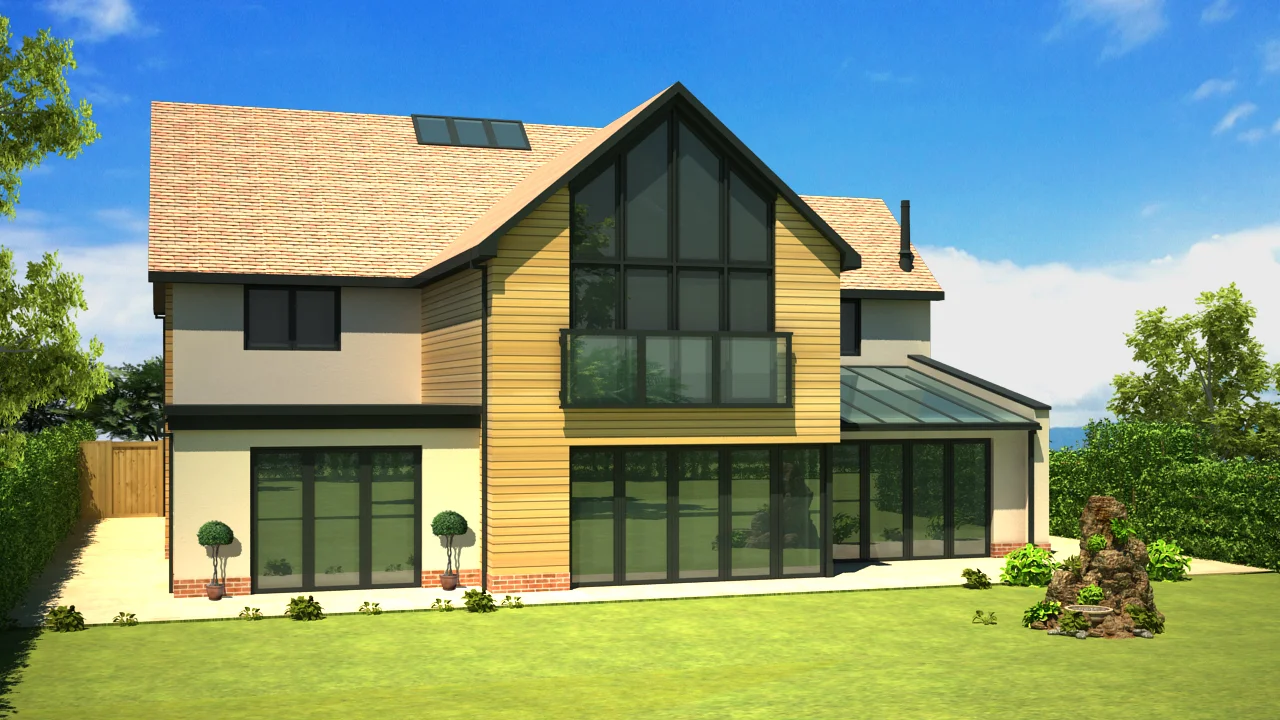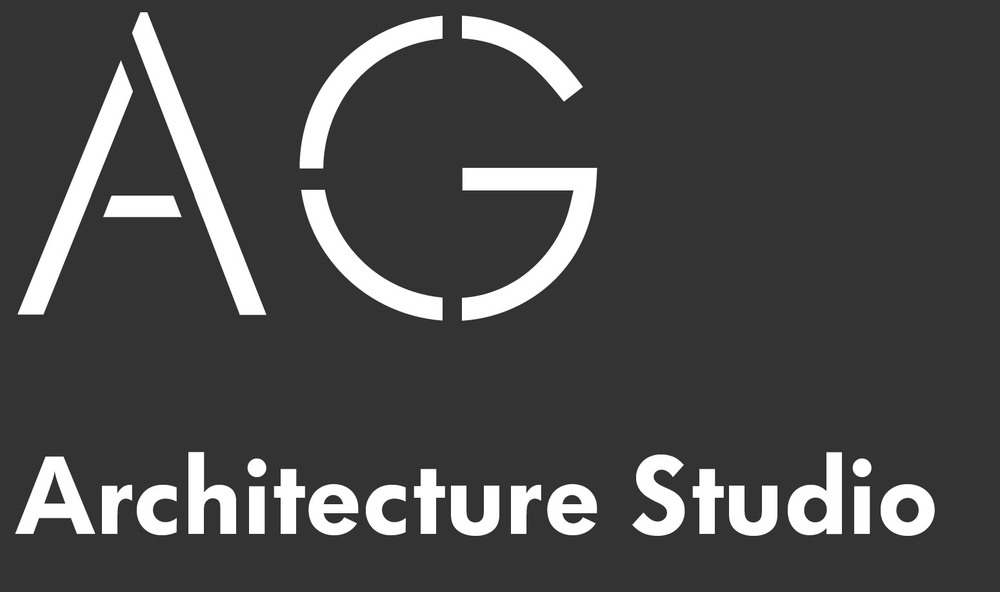The client brief for this run down 1930’s style house in need of modernisation was to remodel the whole house to provide a contemporary approach, with an external facade with timber boarding and render.
The design proposed a double height space to enable as much natural light into the property as possible. The key feature of this design was to have ridge lights which flood the whole house with natural light.
The ground floor comprises of a kitchen/diner, family room, playroom and gym. The former flat roofed garage has also been remodelled and turned into a habitable space.
The property still retains it’s four bedrooms, now all on the first floor, each with en suites and a family bathroom.
The second floor now has a study room/office which can be accessed via stairs and a bridge underneath the ridge lights. From the bridge there are also spectacular views of the surrounding area.






























