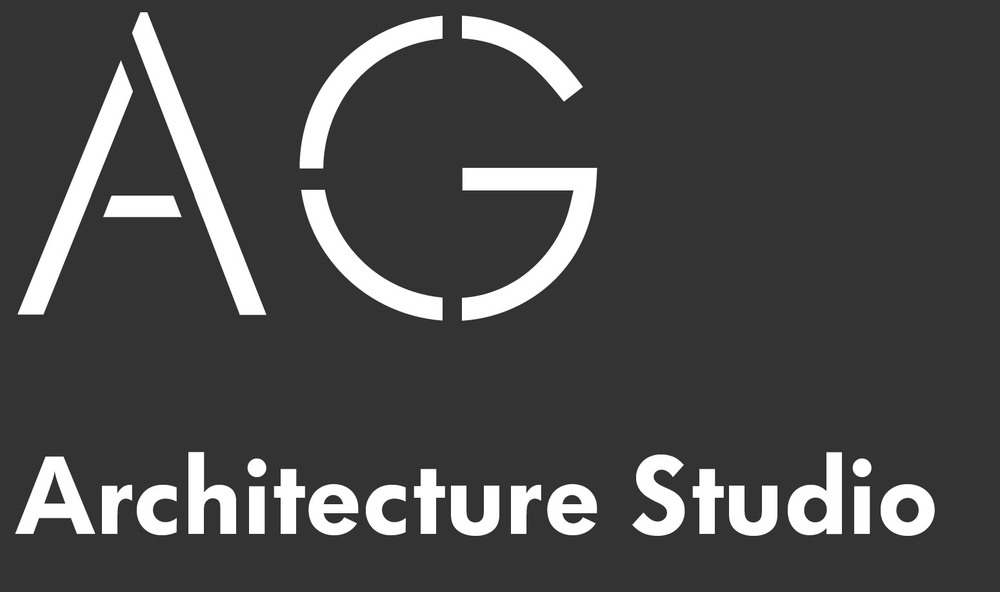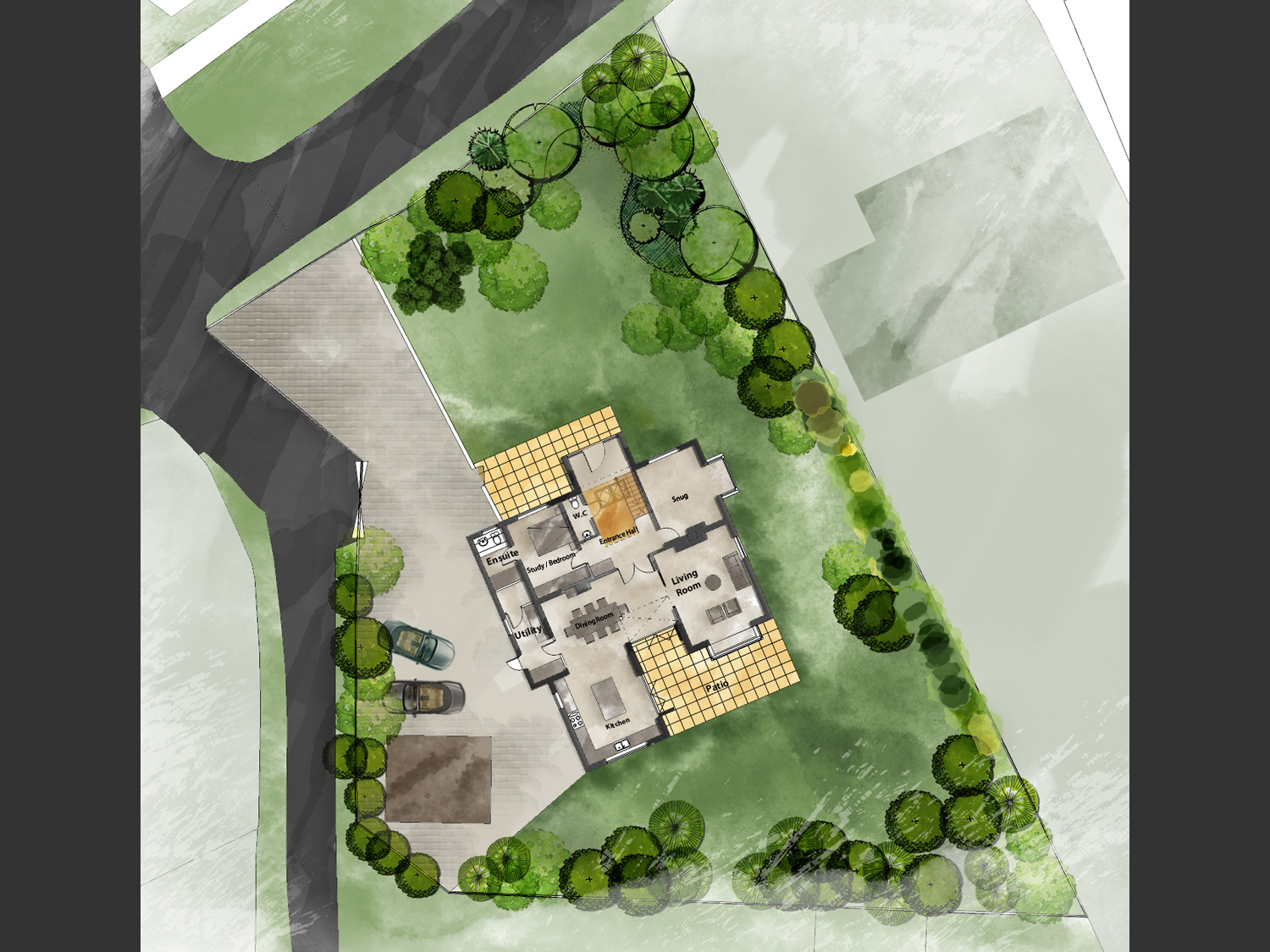Extension of Chalet bungalow in Chalfont St. Peter
A challenge was given to extend the property located in the rural area, which was previously refused planning permission, due to the bulk and mass of the extension.
Ag architecture studio responded the concerns of the council by keeping the original profile and carefully re-designed the internal spaces to give additional accommodation and improve the circulation of the property.
Design features includes double height entrance hall with rooflights to maximise the natural light,large bifold doors to take the advantage of view of stunning garden and first floor landing with high vaulted ceiling and large glazing areas.
Timber windows and pebble dash render contributed greatly to the original character of the house.
Project value: £300,000





