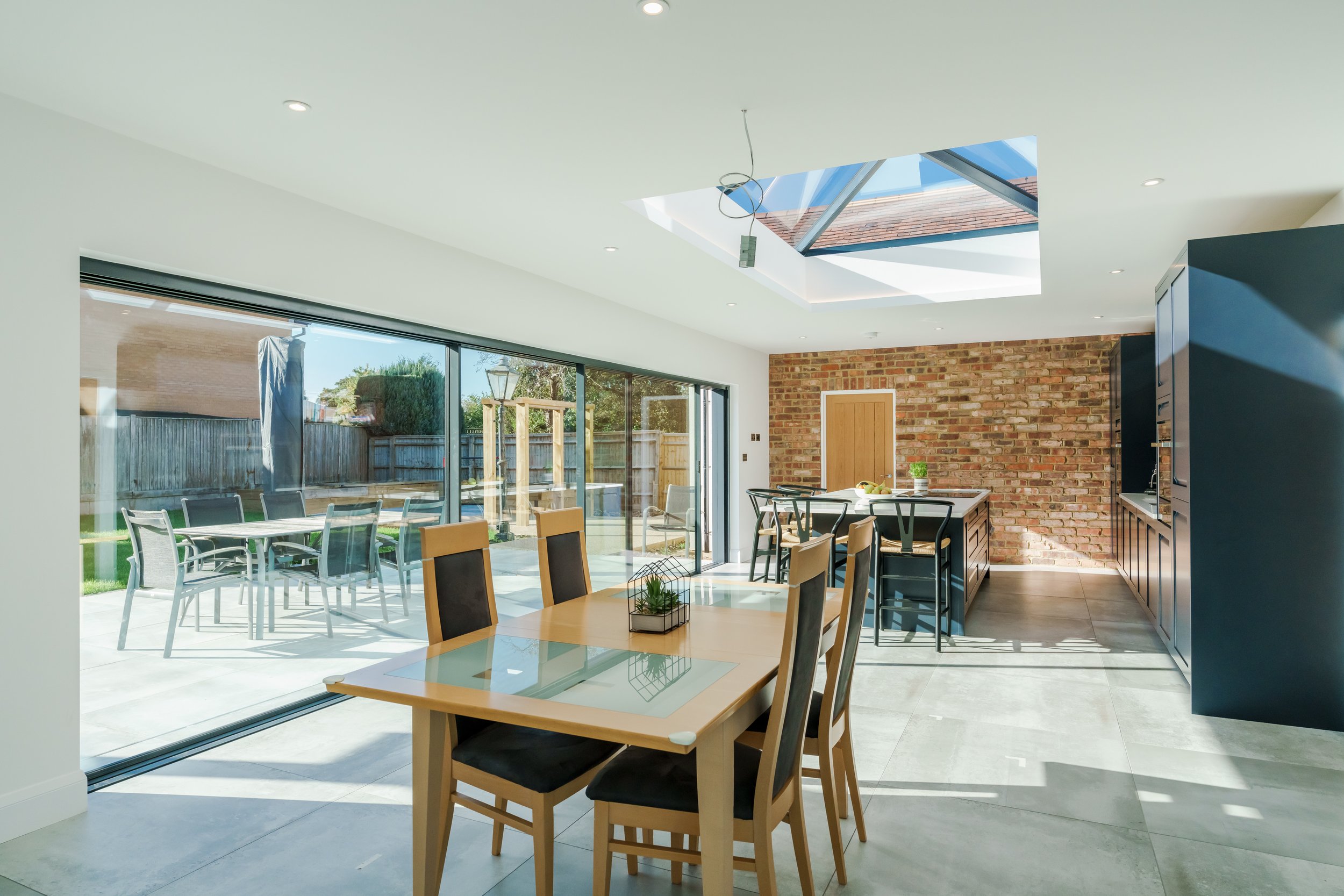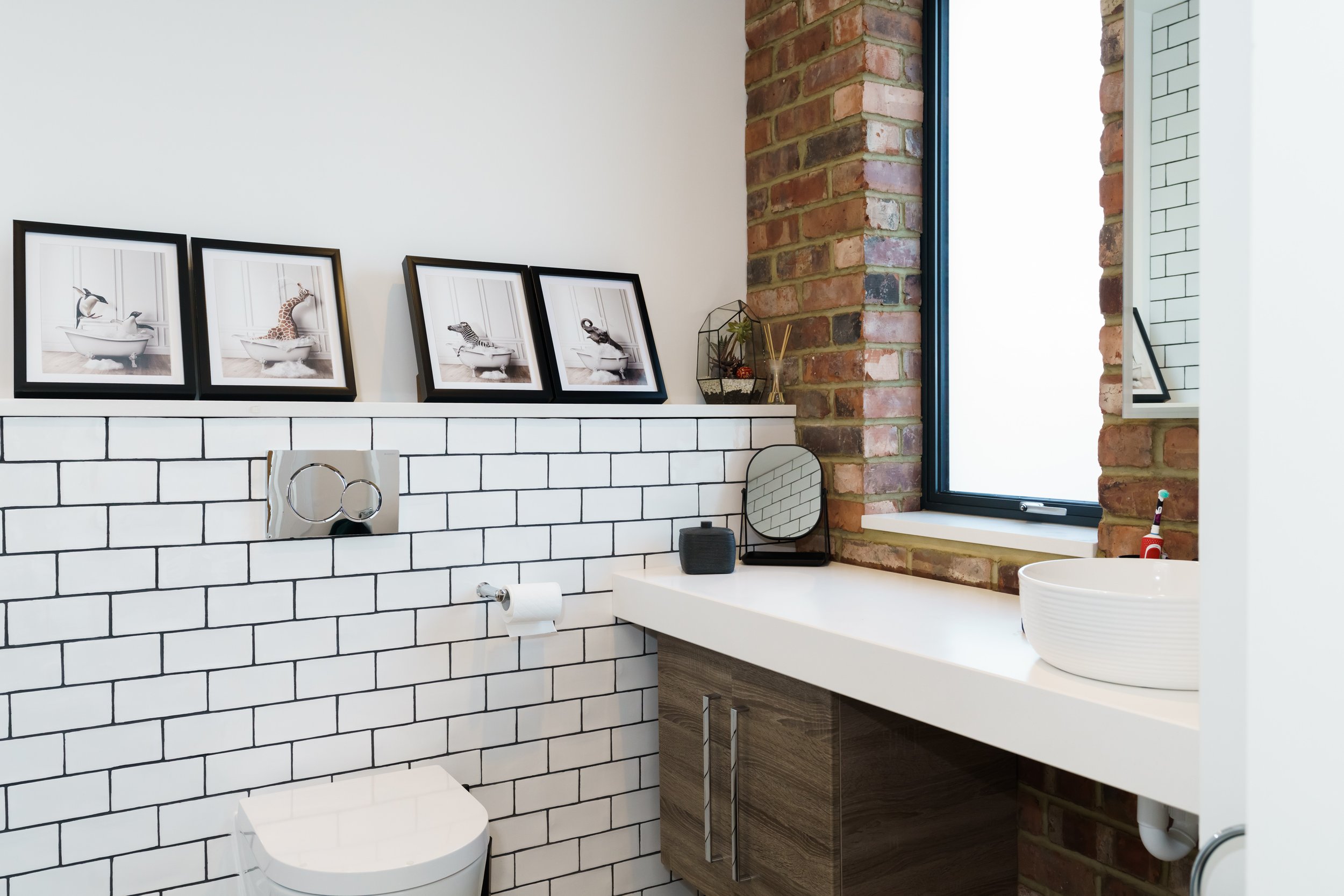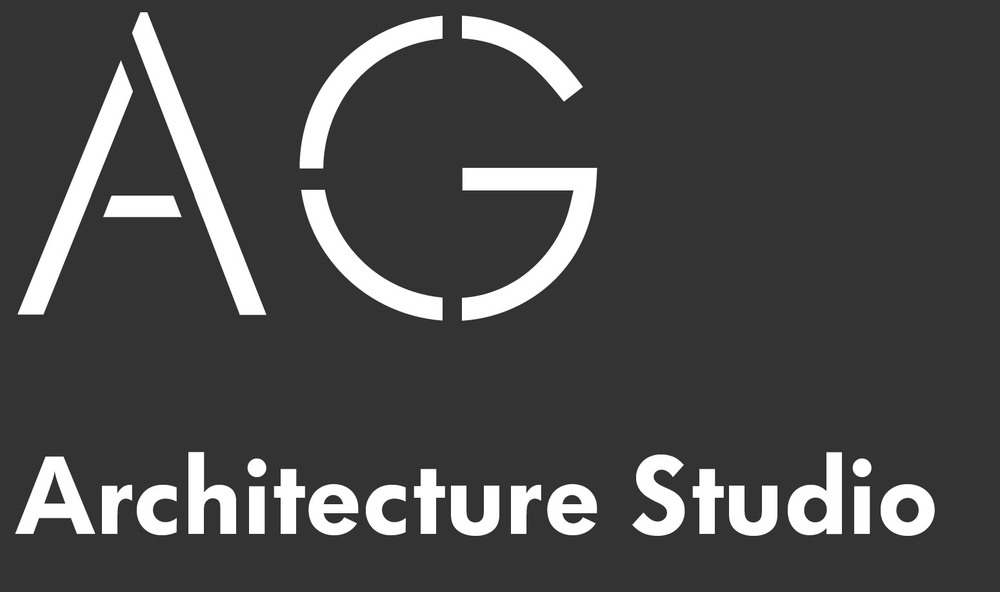A three-bedroom bungalow in Holmer Green was situated on a large plot. The property required modernisation and the client wanted to extend the property to create more space on the ground floor and raise the roof to accommodate more habitable rooms in the loft area. AG architecture studio was successful in getting the planning permission to remodel and extend the property in the rear and in the roof space to create a five-bedroom dwelling.
The main emphasis was given to creating an open-plan kitchen, dining, and family room with large sliding doors accessing the garden.
A contemporary façade was created with render and a double-height entrance hall and vaulted ceilings maximised the daylight and allowed the residents to enjoy the view of the garden.
Project value : £350,000


























































